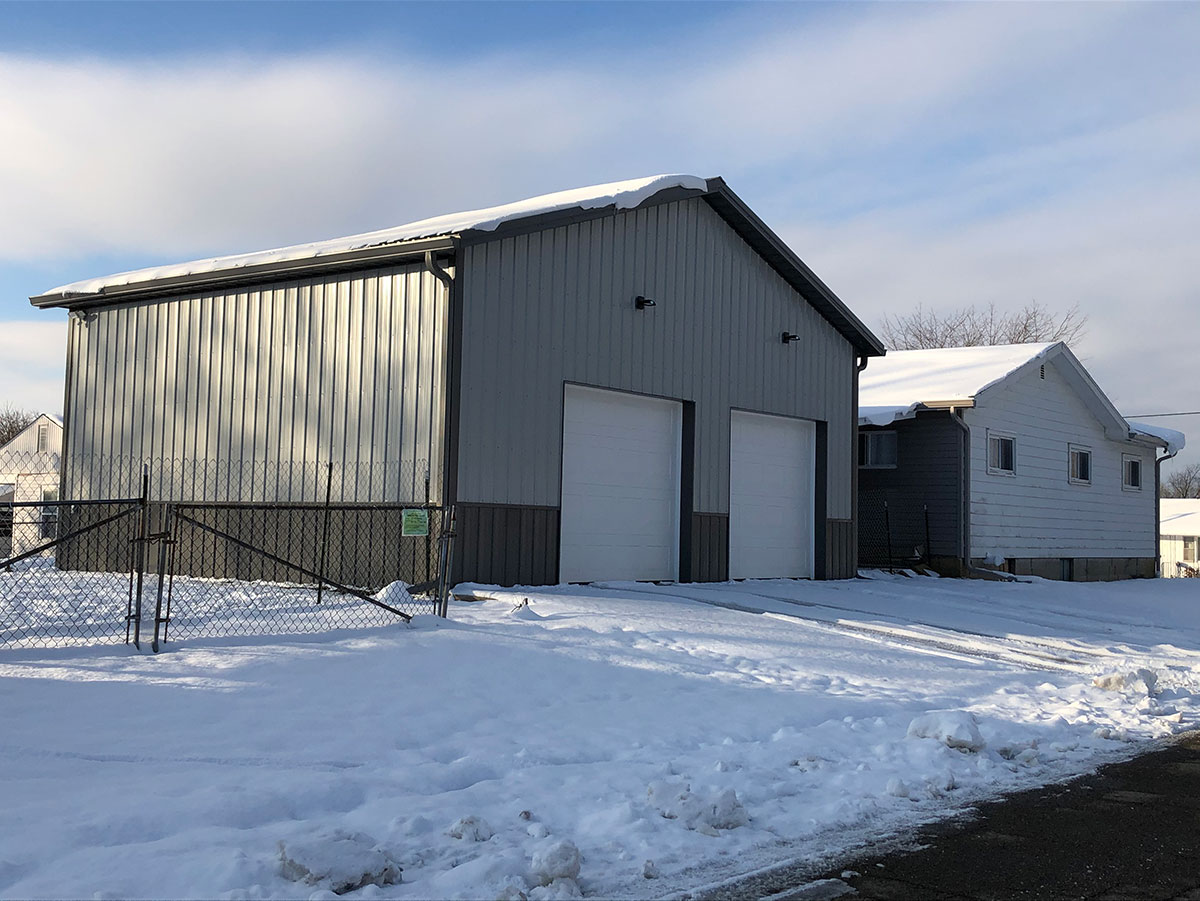Congratulations to Mount Vernon City Council. An Ordinance which would have allowed excessively large accessory buildings (sheds, garages, etc.) to be constructed in Mount Vernon residential backyards was indefinitely postponed for a Council vote. That means the legislation will not be considered again until a form of the ordinance is brought back for discussion at some future time. We can credit you and your fellow Mount Vernon residents for communicating with council members showing your displeasure with the size of building being considered.
 The average size modest home in Mount Vernon has a living space size of 1200-1500 square feet. To put that dimension into a footprint size; that represents a single floor ranch style home with a size of approximately 33’ x 46’ or less. The ordinance would have permitted a structure to be built as big as 720 sq. ft. or 24’ x 30’. That size could have been as big as one-half the size of the house on the property. If you are having difficulty visualizing what a 720 sq.ft. building looks like, an example of that size is pictured here. The current city building code also states that the accessory building can be 18’ high; again, as pictured in this posting. It is our opinion that the 18’ height should be reduced to 15’ feet which is more appropriate to what an accessory building should be.
The average size modest home in Mount Vernon has a living space size of 1200-1500 square feet. To put that dimension into a footprint size; that represents a single floor ranch style home with a size of approximately 33’ x 46’ or less. The ordinance would have permitted a structure to be built as big as 720 sq. ft. or 24’ x 30’. That size could have been as big as one-half the size of the house on the property. If you are having difficulty visualizing what a 720 sq.ft. building looks like, an example of that size is pictured here. The current city building code also states that the accessory building can be 18’ high; again, as pictured in this posting. It is our opinion that the 18’ height should be reduced to 15’ feet which is more appropriate to what an accessory building should be.
Thank you City Council for not approving this Ordinance which would have increased the size of back-yard buildings in our single-family neighborhoods. Can you imagine having to look at this building every day in your neighbor’s back yard?